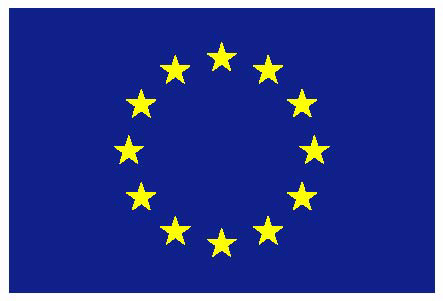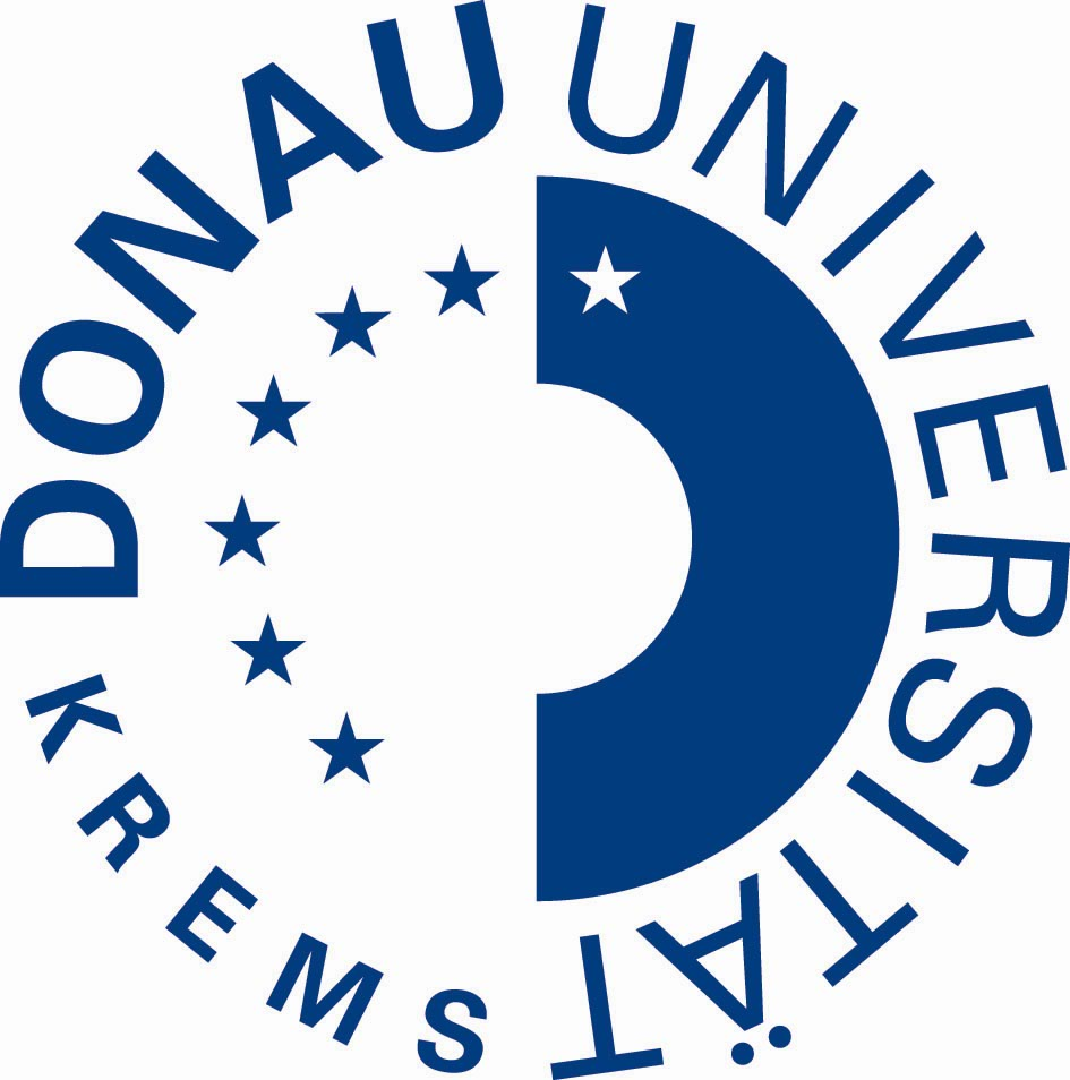Topic: Interpretative analysis
Tasks leading to assign. submission: Basics and attributes of precinct
- Macro Level: Image of the - Precinct-City relationship
- Natural Setting
- Pattern and form understanding
- Socio-spatial linkages with other precincts/within precincts
- Sequence and order (Built form) for social benefits
- Ridge lines and Edge lines
- Infrastructure
- Conservation and heritage values
- District Character and amenities
- District character and Amenities
- Axial Planning and Node stitching
- Gateways
- Functional Districts'
- Land use and activities
- Ease of access for persons with disabilities
- Housing viabilities
- Housing Typologies
- Sense of Direction
Remarks and Considerations:
Natural- Key attributes/components of the natural setting, Direct and indirect impacts on physical and visual quality of natural landscape, cultural or socio-economic assets
Manmade - Urban and Precinct context, Contribution to the cityscape in terms of adding legability and creating high and best quality urban pocket environment, Visual impact and suitability of landmark features, suitability and visibility of visual features, Compatibility with landscape and development pattern, Compatibility with overall height profile and massing, Contribution to the local character, Compatibility with heritage.
Intermediate Level : Building and Territary
Composition, Design and Architecture, Space Making, Streets and Street Patterns, View Corridors, Connectivity and Integration, Massing and Heights, Landmark Elements, Open space and Parks, Side walks and pedestrian linkages, Water fronts, sense of enclosures, Territory definitions.
Micro Level User Environment: Human Scale , Harmony and Rhythm, Passages and Sense of Movement, Materials, Colour and Texture, Transition, Street Scape, Sense of Belongingness, Safety, Flexibility and Incremental Process.
Alternative Concepts:
Develop a series of alternate precinct and site design concepts based on your documentation and analysis. These concepts should be represented in plan and physical model form.



