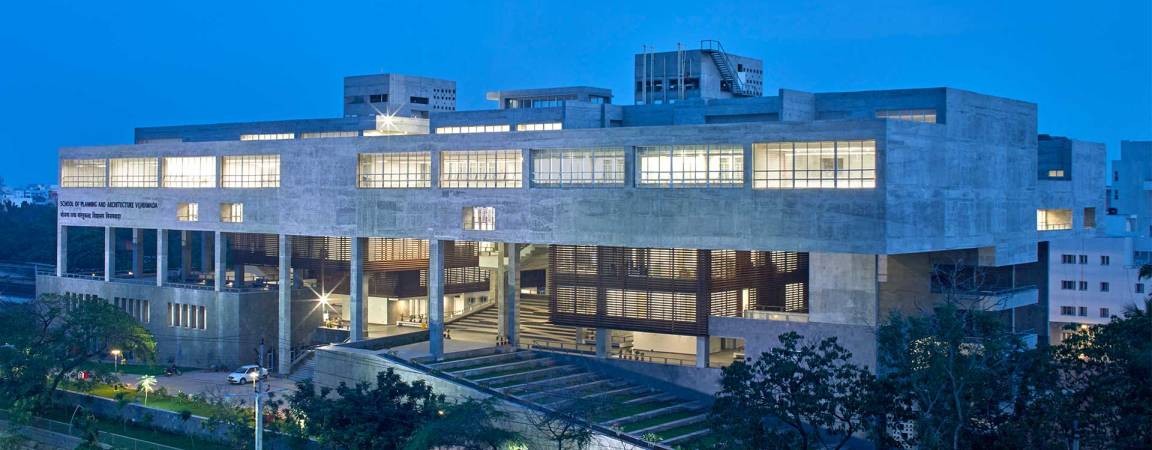The subject Urban Renewal and Re-development is a part of fourth semester ,B. Planning course. The objective of the course is to explore urban design as a component of planning and design of traditional and new towns. This course mainly deals with the study and analysis of the concept of urbanization across the time and how city took the shape; Physical and non physical determinants of urban form, topography and environment impact on city formation, time line, world view and principles of city planning and design etc. It also deals with evolution and morphology of cities, topography and environment impact on city formation, contemporary development and global cities. Further it focuses on reading the city through its various process of development, with emphasis on its cultural, social, and economical parameter; Study and analysis of the cities through existing built form, process of city extension, and transformation etc. In all the above studies, the students were equipped with knowledge of informal settlements and their impact.
- Teacher: Nagaraju Kaja
The course is included as a part of unit in the existing subject known as Urban and Regional Governance offered to M. Plan degree course with specialization in Urban and Regional Planning. The content of the course deals with primarily the government and governance system especially the local government and its role in providing social and physical infrastructure facilities for the households of the informal settlement. It also ensures the learning of the local govt system by doing practical field base study and close interaction with the households in the informal settlement. The provision of social and physical infrastructure facilities as creation of spatial access to livelihood needs can reduce the poverty condition of the households in the informal settlements.
- Teacher: Nagaraju Kaja
- Teacher: Abdul Razak
The course came as a module in the existing subject called “Theory of Environmental Planning and Design” in M.Planning (with specialisation in Environmental Planning) degree course. The subject is predominantly dealing with the understanding of environmental problems and theories to assess and analyse the same. While understanding of environmental problems is well established in theory there is a wide scope of new findings and learnings infused with hands-in-training when it comes to understanding urban environmental problems of the South, particularly in the informal settlements.
- Teacher: Nagaraju Kaja
- Teacher: Ayon Kumar Tarafdar
The course will focus on
Reinvigorating Urban Pockets through its Housing Precincts …......A Case of Vijayawada
To equip the students with housing issues like housing need, shortage, affordability, Housing finance, socio-economic challenges and other complexities and arrive at solutions that can be accepted in today’s market scenario.
Course Objective/s
- To expose the students to the complexities of providing shelter for people from different socio-economic background in close proximity to each other, in urban areas.
- To sensitize the students about land scarcity and expose them to different typologies of high-density housing.
- To expose the students to the challenges of bigger scale site planning involving a group of buildings.
- To enable the students, apply theoretical knowledge learnt in previous semesters in architectural design exercise.
- Teacher: Srinivas Daketi
- Teacher: Nagaraju Kaja


